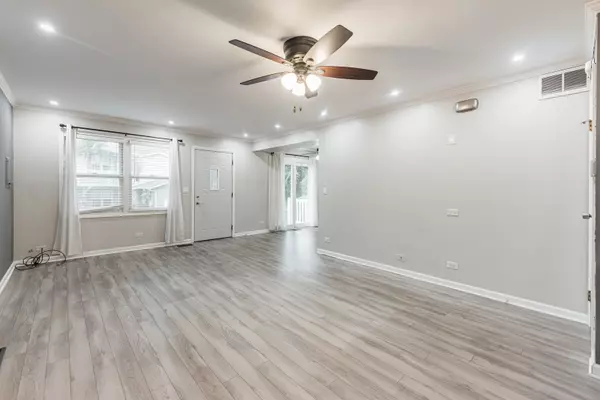$240,000
$235,000
2.1%For more information regarding the value of a property, please contact us for a free consultation.
327 Georgetown CT #B Bloomingdale, IL 60108
2 Beds
1 Bath
1,080 SqFt
Key Details
Sold Price $240,000
Property Type Condo
Sub Type Condo
Listing Status Sold
Purchase Type For Sale
Square Footage 1,080 sqft
Price per Sqft $222
Subdivision Westlake
MLS Listing ID 12416194
Sold Date 08/01/25
Bedrooms 2
Full Baths 1
HOA Fees $237/mo
Rental Info Yes
Year Built 1973
Annual Tax Amount $4,696
Tax Year 2024
Lot Dimensions COMMON
Property Sub-Type Condo
Property Description
Beautiful Move-In Ready 2 story townhouse ready for next owner! Lovingly Updated & Restored, this unit features a Modern Kitchen w/ Granite countertops, Honeycomb Backsplash, SS Appliances & Farmhouse Sink. Eat-in dining area w/ sliding glass doors to outside patio. Spacious living room with Recessed Lighting & Ceiling Fan. Crown Molding throughout Home. Large Primary Bedroom w/ Walk-In Closet! Full Bathroom upstairs was totally renovated in 2024 w/ new Vanity, Toilet & Subway Tile Shower. Attached 1 car Garage parking that leads right into home. Step outside on the Oversized Front Concrete Patio to relax & enjoy Nature in your yard. This unit is located in an End Building in the complex, no neighboring buildings to the South, just a Serene View of Nature. Great Location close to Bloomingdale Rd & Army Trail Rd for shopping/restaurants & close highway access, yet tucked away enough to have a Neighborhood Feel. Property is in great shape but being sold "AS-IS". Great property here - Come see it before it's gone!
Location
State IL
County Dupage
Area Bloomingdale
Rooms
Basement None
Interior
Interior Features Walk-In Closet(s), Dining Combo, Granite Counters
Heating Natural Gas, Forced Air
Cooling Central Air
Flooring Laminate
Equipment Ceiling Fan(s)
Fireplace N
Appliance Range, Refrigerator, Washer, Dryer
Laundry Main Level, Washer Hookup, In Unit
Exterior
Garage Spaces 1.0
Roof Type Asphalt
Building
Lot Description Common Grounds
Building Description Vinyl Siding, No
Story 2
Sewer Public Sewer
Water Public
Structure Type Vinyl Siding
New Construction false
Schools
Elementary Schools Winnebago Elementary School
Middle Schools Marquardt Middle School
High Schools Glenbard East High School
School District 15 , 15, 87
Others
HOA Fee Include Parking,Insurance,Exterior Maintenance,Lawn Care,Scavenger,Snow Removal
Ownership Condo
Special Listing Condition None
Pets Allowed Cats OK, Dogs OK, Number Limit
Read Less
Want to know what your home might be worth? Contact us for a FREE valuation!

Our team is ready to help you sell your home for the highest possible price ASAP

© 2025 Listings courtesy of MRED as distributed by MLS GRID. All Rights Reserved.
Bought with Yomaira Roman Herrera • RE/MAX LOYALTY





