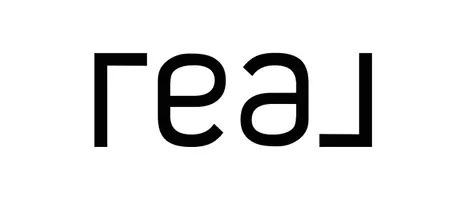$355,000
$325,000
9.2%For more information regarding the value of a property, please contact us for a free consultation.
1000 Mohawk DR Elgin, IL 60120
4 Beds
3.5 Baths
1,498 SqFt
Key Details
Sold Price $355,000
Property Type Single Family Home
Sub Type Detached Single
Listing Status Sold
Purchase Type For Sale
Square Footage 1,498 sqft
Price per Sqft $236
Subdivision Lords Park Manor
MLS Listing ID 12386180
Sold Date 08/01/25
Style Ranch
Bedrooms 4
Full Baths 3
Half Baths 1
Year Built 1981
Annual Tax Amount $6,341
Tax Year 2023
Lot Size 10,728 Sqft
Lot Dimensions 72X147X75X148
Property Sub-Type Detached Single
Property Description
Start your next chapter here! You will fall in love with this ranch home in Elgin with 4 bedrooms, 3 bathrooms, about 1500 sf, 2 car garage and full finished basement. Large fenced backyard. Lots of natural light throughout! As you step through the front door, you are wowed by the inviting open living area with vaulted ceiling, skylight and large windows. Leads to the kitchen with oak cabinets, breakfast bar and plenty of storage. The dining room has a brick fireplace with gas logs, hardwood floors and slider to the 4-season room. Down the hallway, the large primary bedroom has an en-suite. Two additional bedrooms and full hall bath. The full finished basement has an additional bedroom with walk-in-closet, full bath and recreation room. Laundry with sink. Enjoy your summer bbq's on your brick paver patio with views of your large fenced backyard and lush landscaping. NEWER UPDATES INCLUDE: New carpet and paint, washer & dryer (2 years), stove and microwave (5 years). Great neighborhood with easy access to shopping, restaurants, parks, forest preserves, golf courses, transportation, and so much more! Don't miss out!!!
Location
State IL
County Cook
Area Elgin
Rooms
Basement Finished, Full
Interior
Interior Features Vaulted Ceiling(s), Cathedral Ceiling(s), 1st Floor Bedroom, 1st Floor Full Bath, Walk-In Closet(s)
Heating Natural Gas, Forced Air
Cooling Central Air
Flooring Hardwood
Fireplaces Number 1
Fireplaces Type Double Sided, Attached Fireplace Doors/Screen, Gas Log, Gas Starter
Equipment TV-Cable, CO Detectors, Ceiling Fan(s), Fan-Attic Exhaust, Sump Pump
Fireplace Y
Appliance Range, Microwave, Dishwasher, Refrigerator, Washer, Dryer, Disposal, ENERGY STAR Qualified Appliances, Gas Cooktop, Gas Oven, Humidifier
Laundry Main Level, Gas Dryer Hookup, Laundry Chute, Sink
Exterior
Garage Spaces 2.0
Community Features Park, Pool, Curbs, Sidewalks, Street Lights, Street Paved
Roof Type Asphalt
Building
Lot Description Mature Trees
Building Description Vinyl Siding,Brick, No
Sewer Public Sewer, Storm Sewer
Water Public
Structure Type Vinyl Siding,Brick
New Construction false
Schools
Elementary Schools Coleman Elementary School
Middle Schools Larsen Middle School
High Schools Elgin High School
School District 46 , 46, 46
Others
HOA Fee Include None
Ownership Fee Simple
Special Listing Condition None
Read Less
Want to know what your home might be worth? Contact us for a FREE valuation!

Our team is ready to help you sell your home for the highest possible price ASAP

© 2025 Listings courtesy of MRED as distributed by MLS GRID. All Rights Reserved.
Bought with Greg Sorg • Pioneer Property Advisors





