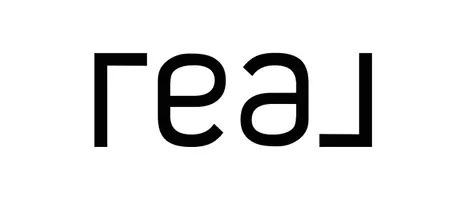$392,000
$385,000
1.8%For more information regarding the value of a property, please contact us for a free consultation.
26011 S Old Farm CT Channahon, IL 60410
3 Beds
2.5 Baths
1,815 SqFt
Key Details
Sold Price $392,000
Property Type Single Family Home
Sub Type Detached Single
Listing Status Sold
Purchase Type For Sale
Square Footage 1,815 sqft
Price per Sqft $215
Subdivision Hunters Crossing
MLS Listing ID 12277393
Sold Date 06/27/25
Style Traditional
Bedrooms 3
Full Baths 2
Half Baths 1
HOA Fees $25/ann
Year Built 2020
Annual Tax Amount $8,845
Tax Year 2023
Lot Size 0.340 Acres
Lot Dimensions 143X104
Property Sub-Type Detached Single
Property Description
Welcome to your new beautiful home! Located in Hunters Crossing subdivision in a peaceful cul-de-sac. This 3 bedroom, 2.5 bathroom property offers the perfect balance of comfort and functionality. Enjoy a bright and inviting open layout living space, ideal for entertaining or relaxing. The living room flows into the dining and kitchen combo, featuring stainless steel appliances, and granite countertops. Partially finished basement will be perfect for additional family room space, workout room, home office or recreation space! Plumbing is already in place for an additional bathroom. Step outside and you'll enjoy a fenced in backyard with a stunning stamped concrete patio with built in fireplace and pergola, ideal for gatherings and outdoor enjoyment. Located in a desirable subdivision with close proximity to schools, shopping and dining, this home combines comfort, style and convenience!!
Location
State IL
County Grundy
Area Channahon
Rooms
Basement Partially Finished, Full
Interior
Interior Features Dining Combo, Granite Counters, Pantry
Heating Natural Gas
Cooling Central Air
Equipment CO Detectors, Ceiling Fan(s), Sump Pump, Radon Mitigation System
Fireplace N
Appliance Range, Microwave, Dishwasher, Refrigerator, Washer, Dryer, Stainless Steel Appliance(s)
Laundry Main Level, Gas Dryer Hookup, Electric Dryer Hookup
Exterior
Exterior Feature Fire Pit
Garage Spaces 2.0
Community Features Park, Lake, Curbs, Sidewalks, Street Lights, Street Paved
Roof Type Asphalt
Building
Lot Description Cul-De-Sac
Building Description Vinyl Siding,Brick, No
Sewer Public Sewer
Water Public
Structure Type Vinyl Siding,Brick
New Construction false
Schools
Elementary Schools Aux Sable Elementary School
Middle Schools Minooka Junior High School
High Schools Minooka Community High School
School District 201 , 201, 111
Others
HOA Fee Include Other
Ownership Fee Simple w/ HO Assn.
Special Listing Condition None
Read Less
Want to know what your home might be worth? Contact us for a FREE valuation!

Our team is ready to help you sell your home for the highest possible price ASAP

© 2025 Listings courtesy of MRED as distributed by MLS GRID. All Rights Reserved.
Bought with Michelle Hamerla • Goggin Real Estate LLC





