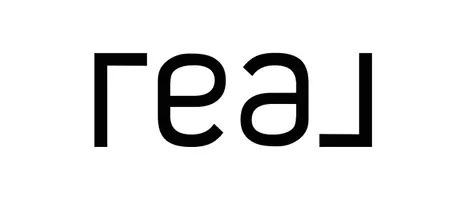$225,000
$219,000
2.7%For more information regarding the value of a property, please contact us for a free consultation.
3716 216th PL Matteson, IL 60443
3 Beds
1 Bath
1,989 SqFt
Key Details
Sold Price $225,000
Property Type Single Family Home
Sub Type Detached Single
Listing Status Sold
Purchase Type For Sale
Square Footage 1,989 sqft
Price per Sqft $113
MLS Listing ID 12299100
Sold Date 04/14/25
Bedrooms 3
Full Baths 1
Year Built 1952
Annual Tax Amount $4,959
Tax Year 2023
Lot Size 6,098 Sqft
Lot Dimensions 49X122
Property Sub-Type Detached Single
Property Description
Stunningly Updated Home Just Minutes from Dining, Shopping, and Nature! /// Nestled in a serene and quiet neighborhood, yet located just minutes from Starbucks, top-tier restaurants, and fantastic shopping, this beautifully rehabbed home offers you the perfect blend of comfort and convenience. With easy access to I-57, and a Metra station within walking distance, commuting is a breeze, and your new lifestyle awaits right outside your door. /// For nature lovers, you're just a block away from the scenic Old Plank Trail - a 22-mile paved rail-trail perfect for biking, hiking, and enjoying the great outdoors. Whether you're an avid cyclist or just looking for a peaceful retreat, this location is ideal. /// Inside, this home has been completely updated with style and care. The home boasts refinished hardwood floors throughout the main living areas, creating a warm and inviting atmosphere. The bright, open-concept kitchen features stunning quartz countertops and brand-new stainless-steel appliances, making it a chef's dream. With plenty of natural light pouring in, the spacious living room is perfect for relaxing or entertaining guests. /// The upstairs bedrooms are unique, featuring striking pine floors, adding a touch of character and charm. /// The large basement offers endless possibilities, whether you envision it as a recreation room, home gym, or additional storage space. /// Step outside into your four-season room - a versatile space perfect for a man cave, she shed, or any creative use you can dream up. /// The BONUS ROOM adjacent to the living room is incredibly flexible, featuring modern lighting, barn doors, and bright windows. Whether you need a home office, study, playroom, dining room, or even a 4th bedroom, this space adapts perfectly to your needs. /// This home is a rare gem, offering a move-in ready lifestyle with modern upgrades and a prime location. /// Don't miss out - schedule your showing today and make this dream home yours!
Location
State IL
County Cook
Area Matteson
Rooms
Basement Unfinished, Full
Interior
Interior Features 1st Floor Bedroom, 1st Floor Full Bath, Open Floorplan
Heating Natural Gas, Forced Air
Cooling Central Air
Flooring Hardwood
Equipment CO Detectors
Fireplace N
Laundry Gas Dryer Hookup, Electric Dryer Hookup
Exterior
Garage Spaces 2.0
Community Features Curbs, Sidewalks, Street Lights, Street Paved
Roof Type Asphalt
Building
Building Description Vinyl Siding, No
Sewer Public Sewer
Water Lake Michigan
Structure Type Vinyl Siding
New Construction false
Schools
School District 162 , 162, 227
Others
HOA Fee Include None
Ownership Fee Simple
Special Listing Condition None
Read Less
Want to know what your home might be worth? Contact us for a FREE valuation!

Our team is ready to help you sell your home for the highest possible price ASAP

© 2025 Listings courtesy of MRED as distributed by MLS GRID. All Rights Reserved.
Bought with Manuel Escobar • Realty of America, LLC





