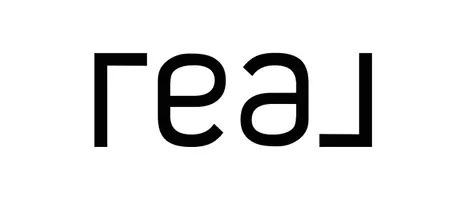$555,000
$550,000
0.9%For more information regarding the value of a property, please contact us for a free consultation.
522 N Western AVE #301 Chicago, IL 60612
3 Beds
2 Baths
1,640 SqFt
Key Details
Sold Price $555,000
Property Type Condo
Sub Type Condo
Listing Status Sold
Purchase Type For Sale
Square Footage 1,640 sqft
Price per Sqft $338
MLS Listing ID 12274056
Sold Date 03/28/25
Bedrooms 3
Full Baths 2
HOA Fees $257/mo
Rental Info Yes
Year Built 2019
Annual Tax Amount $9,625
Tax Year 2023
Lot Dimensions COMMON
Property Sub-Type Condo
Property Description
Stunning 3-bed, 2-bath condo in Ukrainian Village, just blocks from Smith Park! Built in 2019, this boutique 8-unit building offers modern comfort and style. Lightly lived in, this home still feels like new construction. The kitchen features stainless steel appliances, a wine cooler, and designer lighting. The primary suite boasts an oversized window with skyline views, plus a spa-like bath with heated floors and illuminated vanity mirrors. The sellers have thoughtfully upgraded the home with Hunter Douglas electric blinds in the living room and primary bedroom, a chic California Closets media center in the living room, and a beautifully designed California Closets Murphy bed with custom shelving in one of the additional bedrooms-creating a stylish and functional space. Enjoy an oversized balcony facing the Loop with a natural gas hookup for grilling, plus heated garage parking included in a secure elevator building. Ideally situated between Ukrainian Village, Fulton Market, United Center, and East Humboldt, with parks, shopping, dining, and nightlife just moments away. This is a must-see!
Location
State IL
County Cook
Area Chi - West Town
Rooms
Basement None
Interior
Interior Features Hardwood Floors, Built-in Features, Walk-In Closet(s), High Ceilings, Open Floorplan, Dining Combo
Heating Natural Gas
Cooling Central Air
Fireplace N
Appliance Range, Microwave, Dishwasher, High End Refrigerator, Washer, Dryer, Disposal, Stainless Steel Appliance(s)
Laundry In Unit
Exterior
Parking Features Attached
Garage Spaces 1.0
Amenities Available Elevator(s)
Building
Story 4
Sewer Other
Water Lake Michigan
New Construction false
Schools
Elementary Schools Chopin Elementary School
High Schools Wells Community Academy Senior H
School District 299 , 299, 299
Others
HOA Fee Include Water,Parking,Insurance,Exterior Maintenance,Lawn Care,Scavenger,Snow Removal
Ownership Condo
Special Listing Condition List Broker Must Accompany
Pets Allowed Cats OK, Dogs OK
Read Less
Want to know what your home might be worth? Contact us for a FREE valuation!

Our team is ready to help you sell your home for the highest possible price ASAP

© 2025 Listings courtesy of MRED as distributed by MLS GRID. All Rights Reserved.
Bought with Patrick Shino • Fulton Grace Realty





