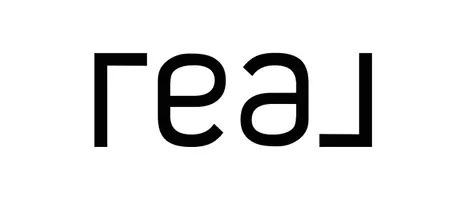
4403 Fairview AVE Downers Grove, IL 60515
4 Beds
2.5 Baths
2,388 SqFt
Open House
Sat Oct 25, 12:00pm - 2:00pm
UPDATED:
Key Details
Property Type Single Family Home
Sub Type Detached Single
Listing Status Active
Purchase Type For Sale
Square Footage 2,388 sqft
Price per Sqft $272
MLS Listing ID 12500828
Bedrooms 4
Full Baths 2
Half Baths 1
Year Built 2012
Annual Tax Amount $10,823
Tax Year 2024
Lot Size 9,997 Sqft
Lot Dimensions 50X200
Property Sub-Type Detached Single
Property Description
Location
State IL
County Dupage
Area Downers Grove
Rooms
Basement Unfinished, Full
Interior
Interior Features Solar Tube(s)
Heating Natural Gas, Forced Air
Cooling Central Air
Flooring Hardwood
Fireplaces Number 1
Equipment TV-Cable, Security System, CO Detectors, Ceiling Fan(s), Sump Pump
Fireplace Y
Appliance Double Oven, Microwave, Dishwasher, Refrigerator, Washer, Dryer, Disposal, Stainless Steel Appliance(s), Cooktop
Laundry Upper Level, Gas Dryer Hookup, Electric Dryer Hookup, Sink
Exterior
Exterior Feature Outdoor Grill
Garage Spaces 2.0
Community Features Park, Curbs, Sidewalks, Street Lights, Street Paved
Roof Type Asphalt
Building
Lot Description Landscaped, Mature Trees
Dwelling Type Detached Single
Building Description Vinyl Siding,Brick, No
Sewer Public Sewer
Water Lake Michigan
Level or Stories 2 Stories
Structure Type Vinyl Siding,Brick
New Construction false
Schools
Elementary Schools Lester Elementary School
Middle Schools Herrick Middle School
High Schools North High School
School District 58 , 58, 99
Others
HOA Fee Include None
Ownership Fee Simple
Special Listing Condition None







