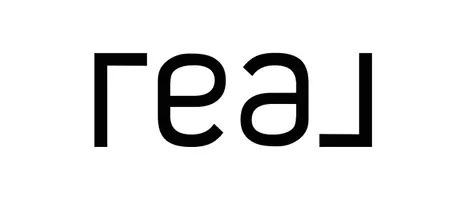138 Indian Boundary DR Westmont, IL 60559
3 Beds
2 Baths
1,571 SqFt
UPDATED:
Key Details
Property Type Townhouse
Sub Type Townhouse-2 Story
Listing Status Active
Purchase Type For Sale
Square Footage 1,571 sqft
Price per Sqft $228
Subdivision Indian Trail
MLS Listing ID 12344324
Bedrooms 3
Full Baths 2
HOA Fees $335/mo
Year Built 1984
Annual Tax Amount $2,844
Tax Year 2023
Lot Dimensions 30X120X29X120
Property Sub-Type Townhouse-2 Story
Property Description
Location
State IL
County Dupage
Area Westmont
Rooms
Basement None
Interior
Heating Natural Gas
Cooling Central Air
Fireplaces Number 1
Fireplace Y
Exterior
Garage Spaces 2.0
Building
Dwelling Type Attached Single
Building Description Brick,Frame,Fiber Cement, No
Story 2
Sewer Public Sewer
Water Lake Michigan, Public
Structure Type Brick,Frame,Fiber Cement
New Construction false
Schools
Elementary Schools C E Miller Elementary School
Middle Schools Westmont Junior High School
High Schools Westmont High School
School District 201 , 201, 201
Others
HOA Fee Include Insurance,Exterior Maintenance,Lawn Care,Snow Removal
Ownership Fee Simple w/ HO Assn.
Special Listing Condition None
Pets Allowed Cats OK, Dogs OK






